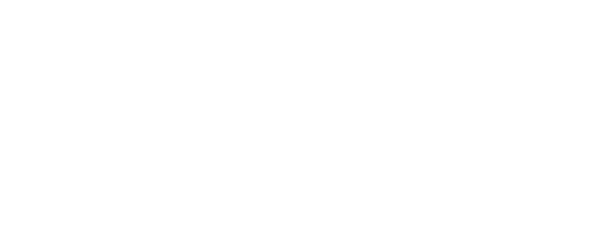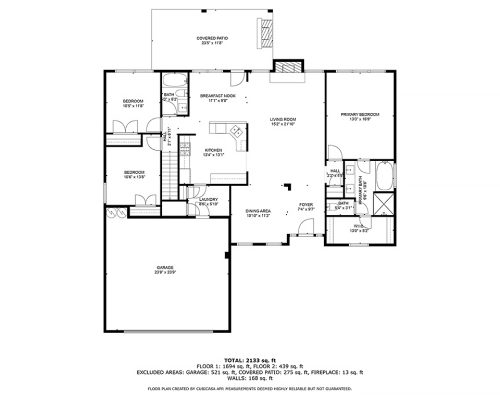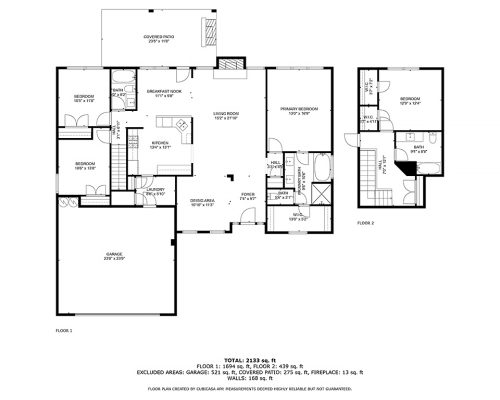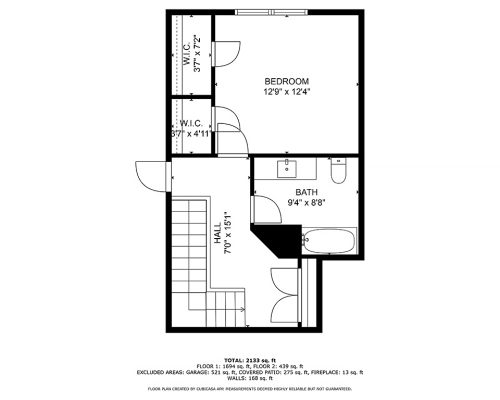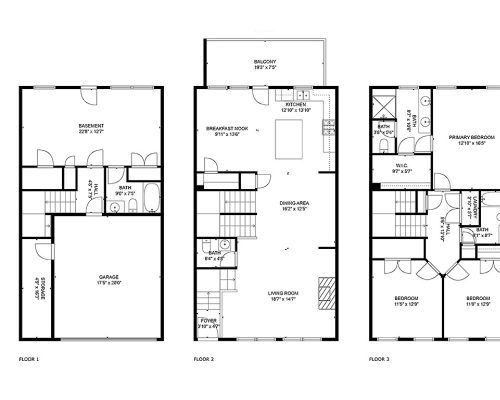A floor plan is a scaled, two-dimensional drawing that represents the layout of a home from a top-down perspective, providing a visual representation of how a space is organized. They closely follow photographs and listing videos in importance and make your listing stand out, your job easier, and are an additional selling point to a potential client.
Floor plans for listings up to 1500 square feet are $75.
Add $25 per 1500 additional square feet, including decks, patios, and garages.
